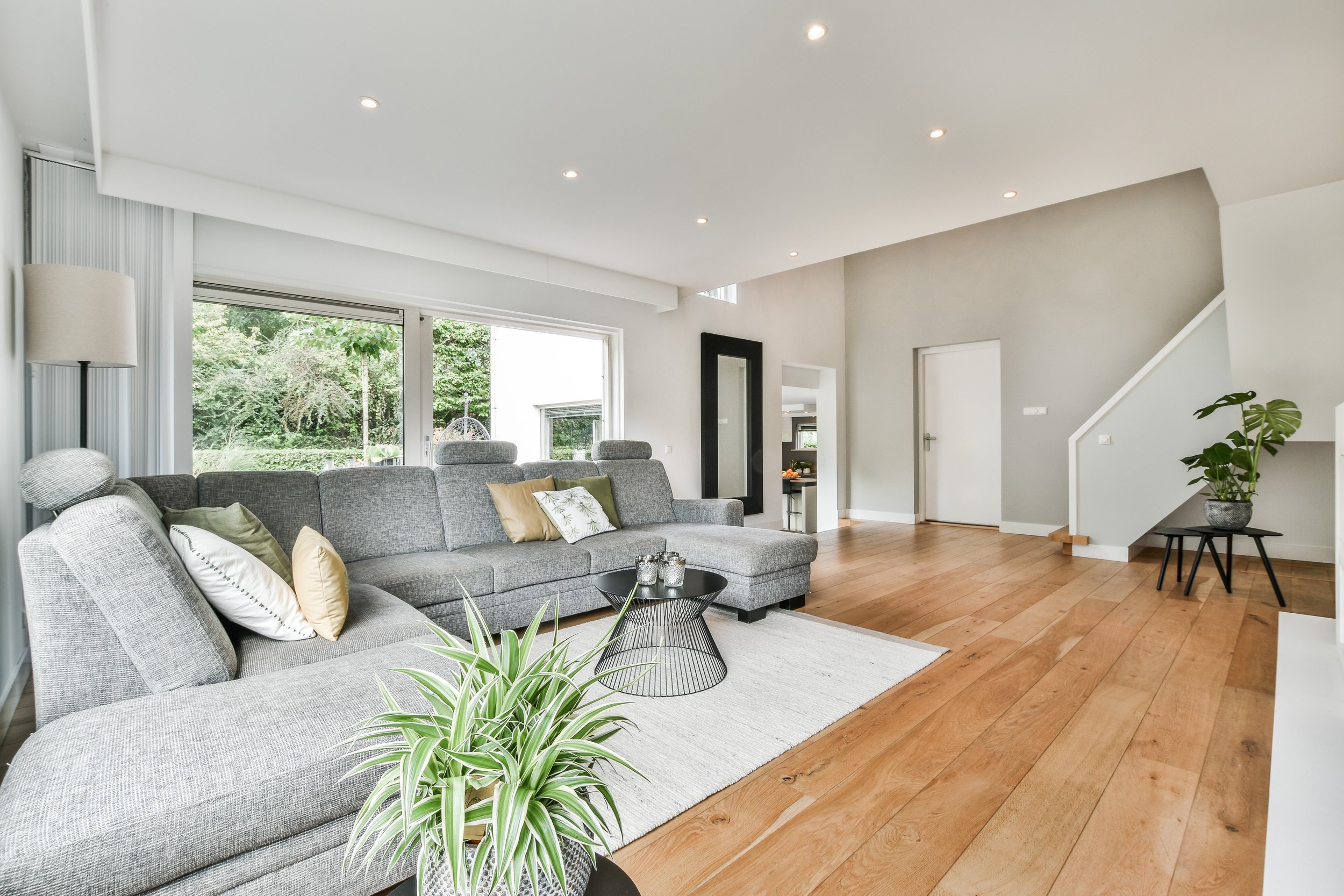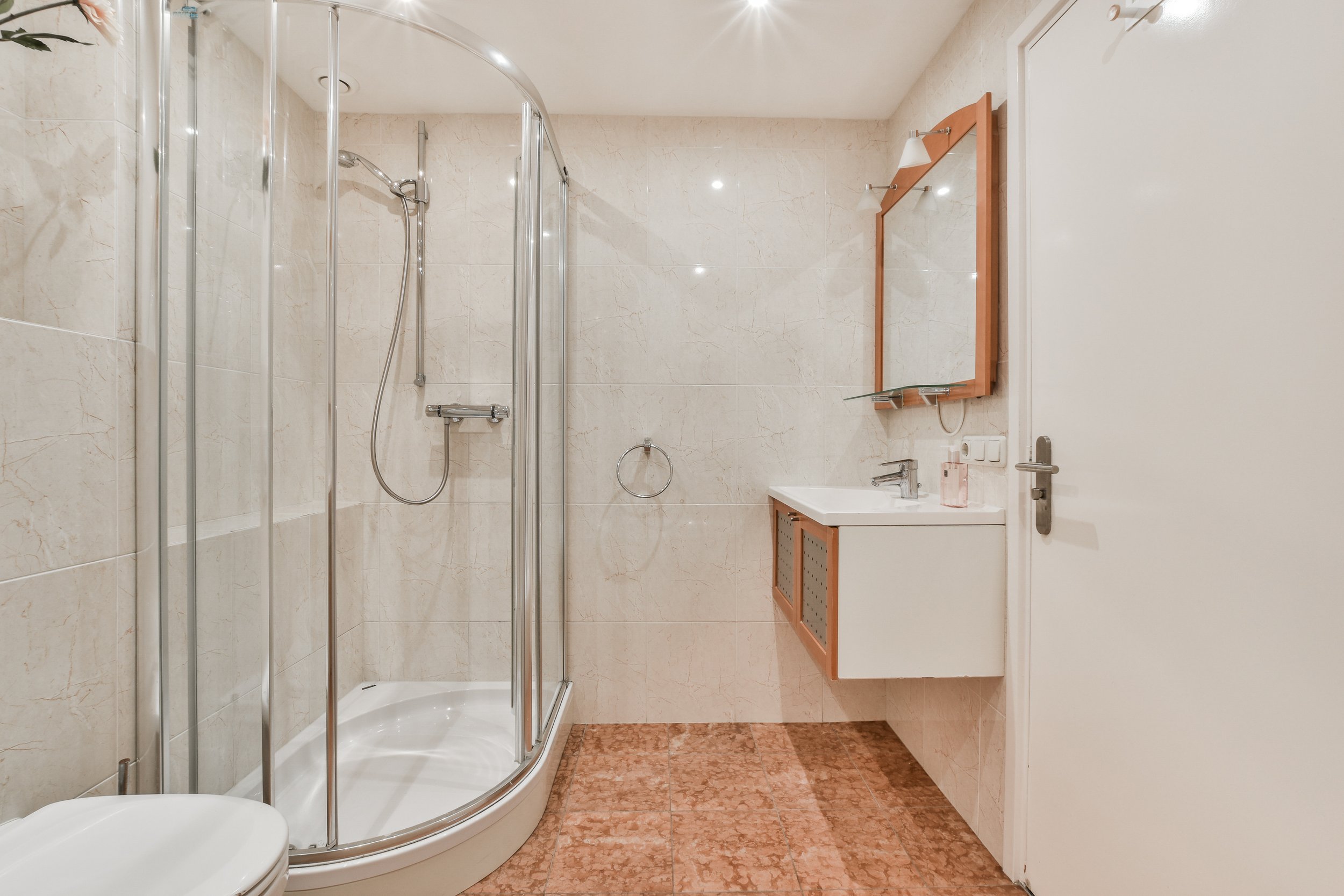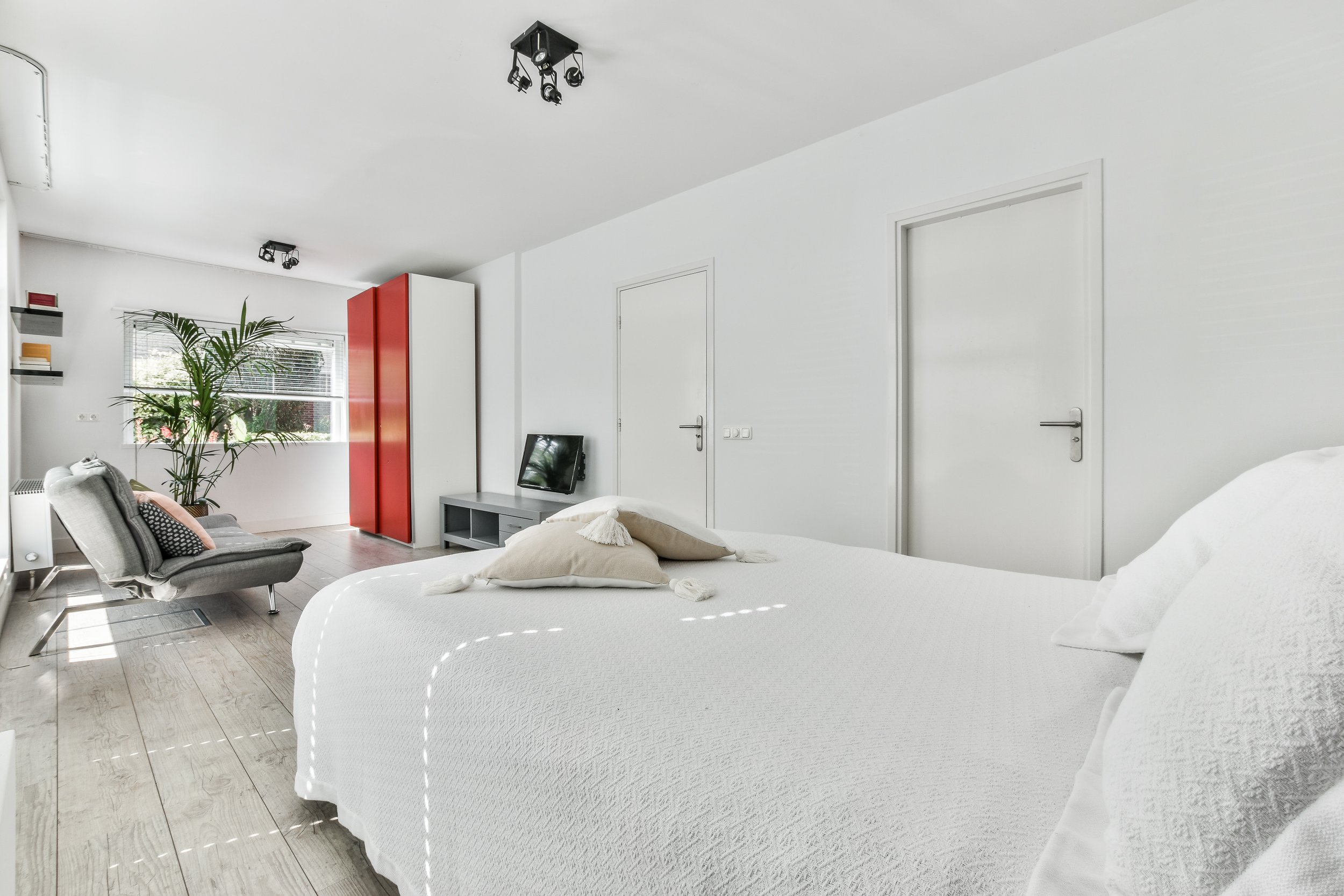
Buckhead Basement Budgets: What It Costs to Finish 2,000 Sq Ft
Homeowners in Buckhead often look at a 2,000-square-foot basement and see unrealized value: a guest suite for visiting family, a quiet office with good light, or a game room where kids can be loud without echoing through the main floor. The cost to finish that space in Atlanta depends on scope, code requirements, and the level of finish that fits the neighborhood. This guide breaks down realistic price ranges, common line items, and where homeowners can save without creating problems later.
The quick answer: typical Buckhead ranges
For a 2,000 sq ft basement in Buckhead, expect the following ballpark totals. These figures reflect current Atlanta labor and material pricing, along with local code requirements and typical client expectations in North Atlanta neighborhoods.
- Basic finish: $120,000 to $170,000. Open-plan family room, LVP or carpet, one full bath, basic bar with sink, code-compliant lighting, painted drywall, standard trim.
- Mid-tier: $170,000 to $260,000. Adds a bedroom with egress, upgraded bath finishes, partial kitchenette or wet bar with undercounter appliances, built-in storage, better lighting design, acoustical upgrades.
- High-end: $260,000 to $420,000+. Multiple rooms, full guest suite, gym with rubber flooring and mirrors, theater with sound isolation, custom bar or second kitchen, glass wine display, higher-end tile and millwork, smart controls.
These ranges assume a dry basement with standard ceiling height, no structural surprises, and that the envelope already performs decently. Water issues, low beams, or structural rework can move numbers higher.
Why Buckhead pricing lands where it does
Buckhead homes tend to have higher expectations for finishes, millwork, and lighting design, which raise allowances. Permit inspections in Atlanta require specific life-safety elements: smoke/CO placement, GFCI/AFCI protection, egress paths, and mechanical ventilation. Many basements also need dehumidification plans to meet comfort standards year-round. All of that adds cost but protects resale and daily comfort.
Line-item breakdown for 2,000 sq ft
Pricing varies by vendor and specification, but the following ranges reflect typical invoices Heide Contracting sees in Buckhead and nearby neighborhoods like Chastain Park, North Buckhead, Garden Hills, and Peachtree Hills.
Framing and layout: $12,000 to $28,000. Creating rooms, soffits around ductwork, and blocking for future built-ins. Costs rise with complex layouts or heavy steel posts that need wrapping.
Insulation and sound control: $6,000 to $18,000. Code requires insulation on exterior walls. Many clients also add sound batts in ceilings below bedrooms and resilient channels for theater areas.
Electrical and lighting: $14,000 to $32,000. Recessed LED lighting, dedicated circuits for bar appliances, code updates to the panel if needed, low-voltage prewires for Wi‑Fi access points, and media rough-in. Smart dimmers and layered lighting push to the upper end.
Plumbing: $10,000 to $38,000. A full bath requires drain tie-ins, venting, and supply lines. If the main sewer is above slab height, a sewage ejector pump adds cost. A wet bar or kitchenette increases plumbing scope, and moving rough-ins far from existing lines raises labor.
HVAC: $8,000 to $22,000. Duct rework, additional returns, and zoning are common. Larger basements may need a dedicated system. Dehumidification is common in Atlanta’s humid months, and many homeowners add a whole-home dehumidifier tied into the system.
Drywall, doors, and trim: $18,000 to $42,000. Smooth ceilings cost more than orange-peel textures. Solid-core doors improve sound and feel. Taller baseboards and cove or crown molding align with Buckhead homes and modestly raise cost.

Flooring: $10,000 to $38,000. LVP is durable and cost-effective. Engineered wood looks high-end but needs moisture control. Large-format tile for bath and bar areas sits at the upper range. Real wood directly on slab is rare due to moisture; nail-down over sleepers and vapor control changes the math.
Tile and bath fixtures: $12,000 to $35,000. Walk-in shower with glass, niche, and quality fixtures is common. Steam showers or custom benches add both function and cost. Powder rooms cost less but rarely appear alone in a 2,000 sq ft finish.

Built-ins and millwork: $6,000 to $40,000. Media walls, mudroom-style storage by the exterior entry, wine display, and bar cabinetry. Custom pieces add resale value but require clear design early.

Paint: $6,000 to $16,000. Light, neutral tones keep basements bright. Upgrades include enamel for built-ins and moisture-resistant finishes in baths.
Permits, design, and engineering: $3,500 to $12,000. City of Atlanta permits, plan sets, MEP engineering if required for structural or mechanical changes, and selections support. Basements with load changes or beam adjustments cross the higher threshold.
Contingency: 5% to 10%. In older homes, hidden junction boxes, surprise plumbing routes, or irregular foundations pop up. A small contingency prevents decision fatigue later.
Cost drivers that surprise homeowners
Ceiling height and soffits change the vibe and the budget. Many Buckhead basements have generous spans, but older homes can have low beams or duct trunks. Lowering a slab is rarely cost-effective; rerouting ducts or building architectural soffits is the typical move.
Water management sets the baseline. Atlanta clay holds moisture. Heide Contracting: basement finishing services in Atlanta, GA. If a basement shows efflorescence, damp corners, or an off smell, budget for drainage corrections, slab vapor barriers, and dedicated dehumidification. Skipping this leads to cupped floors and musty drywall.
Egress is non-negotiable for bedrooms. A true guest suite needs an egress window or door to grade. Cutting into block or poured walls and adding a code-compliant well drives cost but is required for safety and appraisal.
Power capacity can bottleneck the project. Older panels may be full. Upgrades or subpanels add cost now but reduce nuisance trips and protect electronics.
Layout choices that save or spend
An open plan with one bath is the best value. Fewer walls mean less framing and drywall. A single wet zone keeps plumbing clustered.
Two baths and a bedroom create flexibility and improve resale. This is the most common split for 2,000 sq ft: a large rec room, a bedroom with egress, a full bath, and a half bath near the bar or gym.
A true second kitchen changes code and cost. Once a space functions like an apartment, the city may flag it for additional ventilation, fire separation, or parking concerns. Many homeowners land on a well-equipped wet bar instead.
Gyms and theaters affect structure and sound. Rubber flooring and mirror walls are straightforward. Sound isolation for theaters needs planning: decoupled walls, clips, and double drywall with damping compound. It works, but it is not cheap.
Moisture, comfort, and the Atlanta climate
Basements in Atlanta benefit from a combined strategy: exterior grading that moves water away from the foundation, interior vapor control, insulated exterior walls, continuous dehumidification in summer, and balanced supply and return air. A well-finished basement should hold 45% to 55% relative humidity through August. That number matters more than any fancy fixture. It keeps flooring stable and the space fresh.
A recent Buckhead project showed the difference. The homeowner wanted engineered wood over slab for a cohesive look with the main level. Moisture readings at the slab ran high in July. The team installed a vapor barrier underlayment, added a dedicated dehumidifier tied into the supply, and adjusted grading along a side yard. The floor looks great, and the humidity holds steady. The extra investment up front saved a replacement later.
Timeline and sequencing
Most 2,000 sq ft basements run 10 to 16 weeks from demo to final paint, depending on permitting, inspections, and the number of custom elements. The critical path is straightforward: rough framing, mechanical rough-ins, inspections, drywall, trim, cabinets, tile, paint, then flooring and final fixtures. Delays often come from late selections or long-lead materials like custom doors, specialized tile, or bar appliances. Early decisions keep crews moving.
Where to spend and where to save
Spend on moisture control, lighting design, and sound where it counts. Good lighting makes even a modest finish feel high-end. Plan circuits and controls during design, not after drywall.
Save by keeping plumbing clustered, choosing LVP in large areas, and using semi-custom cabinetry for bars. Many homeowners splurge on a glass wine wall but later wish they had added acoustical upgrades. Consider where time is spent before picking showpieces.
Permits, inspections, and resale in Atlanta
The City of Atlanta requires permits for basement finishing. Inspectors in Buckhead are consistent about egress, electrical safety, and mechanical ventilation. A permitted, inspected basement supports appraisal value and avoids problems at sale. Homeowners sometimes ask to skip permits to save time. That choice risks insurance coverage issues and can delay closings later. The inspection process, when coordinated well, fits into the build schedule.
What a site visit reveals that estimates miss
Square footage provides a starting point. Site conditions set the final number. Drain lines, ceiling height, duct runs, panel capacity, and current code compliance can shift a budget by tens of thousands. A 45-minute visit with moisture readings, laser levels, and photos of mechanicals produces a tighter estimate than any phone call. It also allows a realistic conversation about trade-offs before design work starts.
Ready to price your Buckhead basement?
Heide Contracting builds finished basements across Buckhead, Chastain Park, Peachtree Heights, and North Atlanta. The team handles design, permitting, and construction with a focus on comfort, code compliance, and resale. If you are comparing bids for basement finishing services in Atlanta, GA, ask for lighting counts, HVAC strategy, moisture plan, and a clear allowance schedule. Those four items separate a fair price from a risky low number.
To get a detailed budget for your 2,000 sq ft basement, request a site visit. A project manager will document existing conditions, review layout ideas, and deliver a line-item estimate that fits Atlanta codes and Buckhead expectations. Book your consultation today and turn that lower level into square footage you will use every week.
Heide Contracting provides renovation and structural construction services in Atlanta, GA. Our team specializes in load-bearing wall removal, crawlspace conversions, and basement excavations that expand and improve living areas. We handle foundation wall repairs, masonry, porch and deck fixes, and structural upgrades with a focus on safety and design. Whether you want to open your floor plan, repair structural damage, or convert unused space, we deliver reliable solutions with clear planning and skilled work. Heide Contracting
Atlanta,
GA,
USA
Phone: (470) 469-5627 Website:
https://www.heidecontracting.com,
Basement Conversions
Instagram: @heidecontracting
Facebook: Heide Contracting